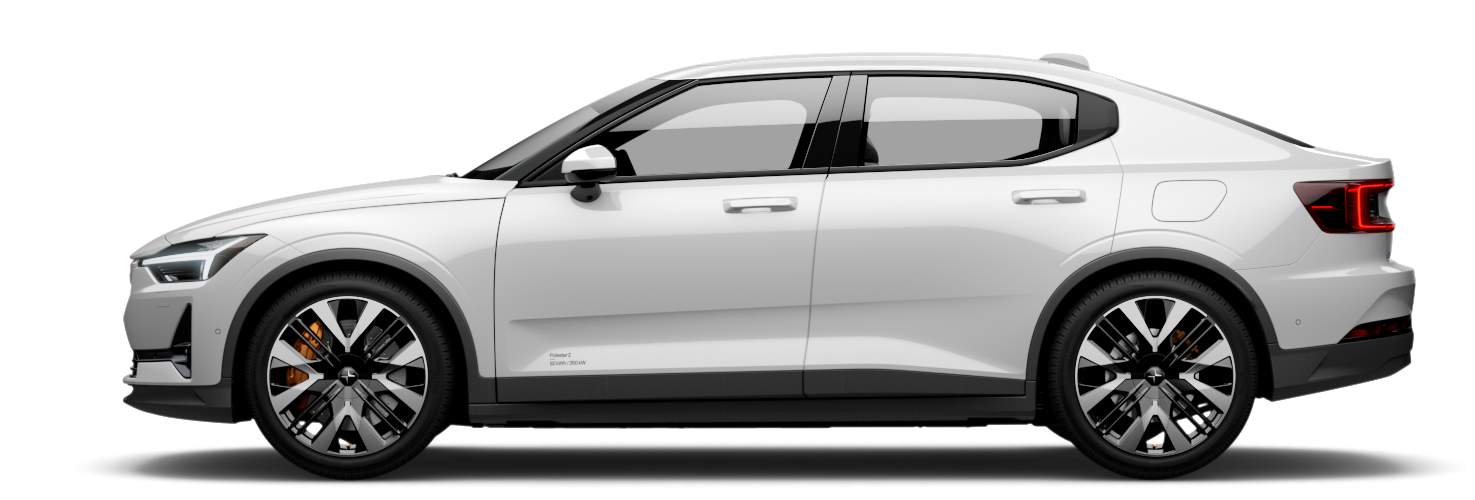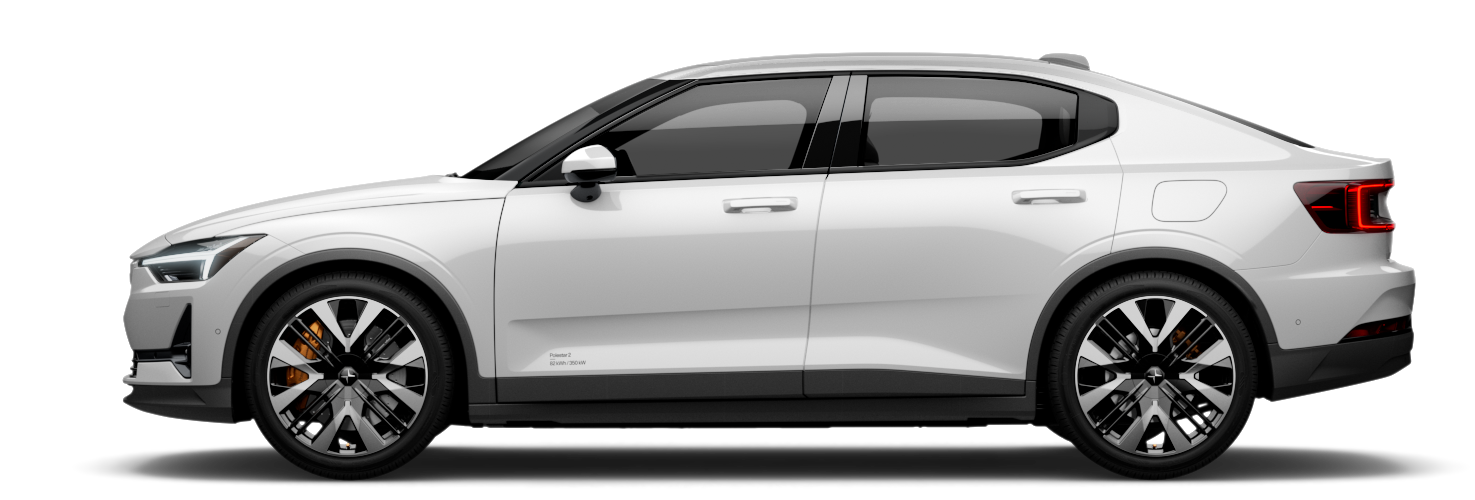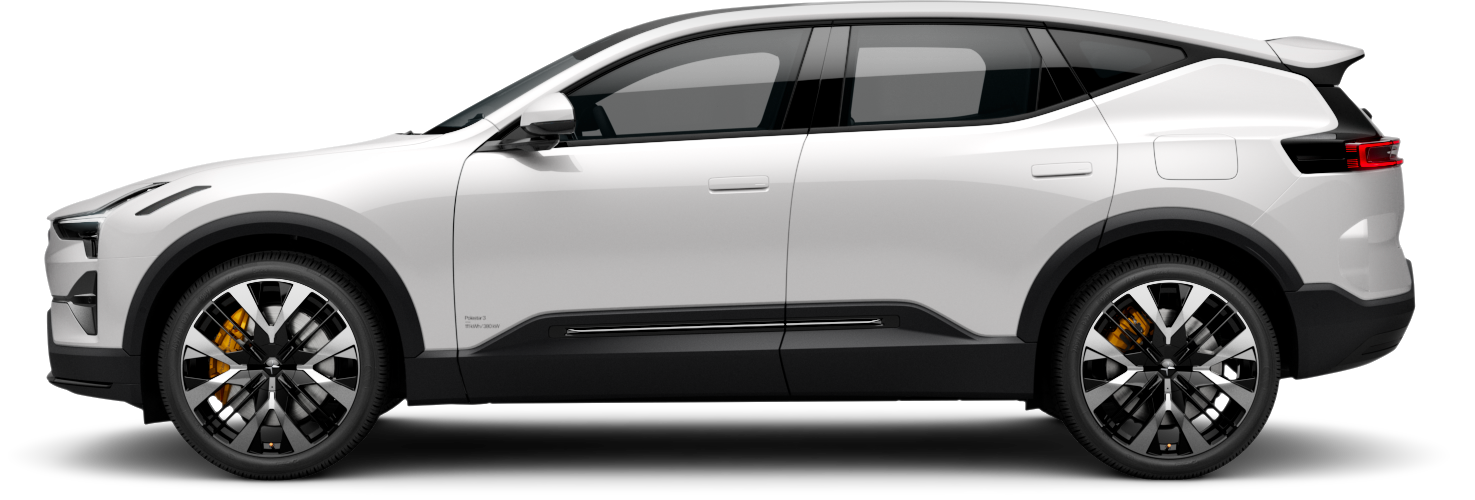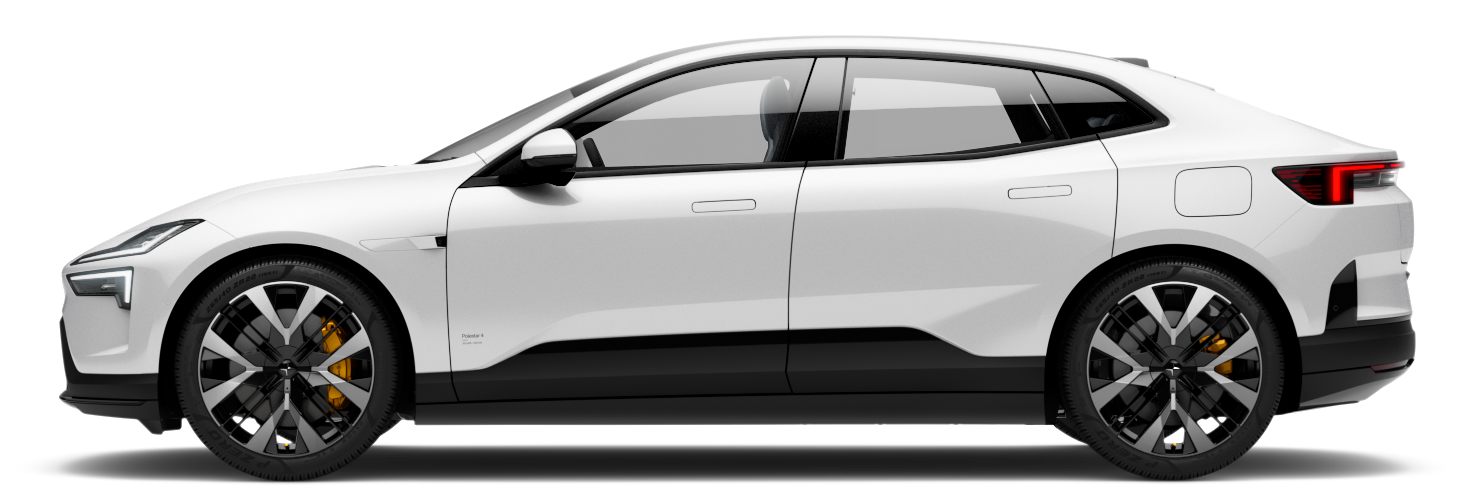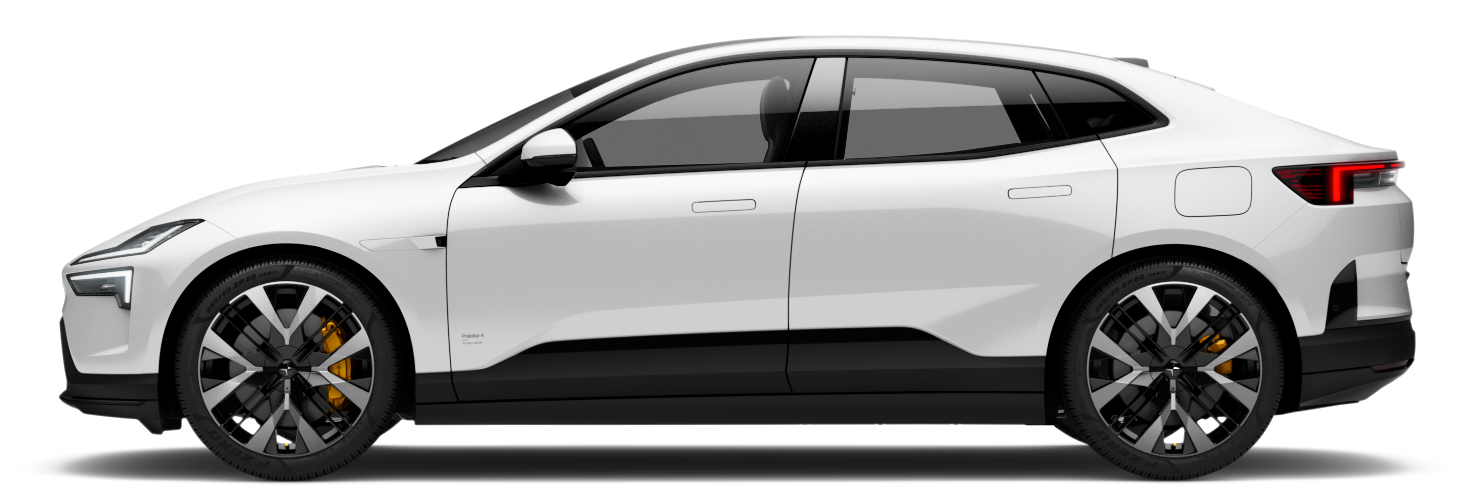How far are we from building the perfect city?
Our cities our big. In the future they’ll be even bigger. By 2050, over 6 billion people will live and work in an urban space. These sprawling megalopolises will be places the like of which we’ve never seen. To understand just what these cities will look like – and how we’ll get around them - we spoke to some of the world’s leading architects. And they’re dreaming big.

Cracking the code for the perfect city has long been a dream for architects. After all, it’s within the chaos of the metropolis where opportunities for innovation, cultural exchange, and economic growth thrive. This is why we have flocked to urban hubs since their inception – and why our living cities are undergoing a deep rethink to become more equitable and aligned with our modern lives.
But what about new cities – futuristic visions for 2050 and beyond? Surely there are significant advantages to an urban landscape built from scratch, free from the shadows of the past and designed solely with our bright future in mind.
“I’m in favour of seeing more spaces being built that house more people, and nowhere does that better than urban conurbations and cities. But building a new city is a massive undertaking,” says architecture critic and writer Tim Abrahams. “In the 19th century, parts of the world – western Europe, US, Japan and so on – went through a period of rapid industrial expansion. We tend to forget how difficult it was, how much resources were required, and how much destruction it caused to the social fabric and to peoples’ lives. And we often stand from an overly critical position, looking down on other countries who are going through the same process but in the 20th and 21st centuries.”
Indonesia, for instance, is investing $33 billion in Nusantara, a new smart and sustainable capital on Borneo. Designed to ease Jakarta’s congestion and shift focus from Java Island, the city will feature green spaces, advanced infrastructure, and renewable energy. Abrahams admits the architecture is perhaps too classical, established and straightforward – “new cities are often blunt or awkward expressions of modernity,” he says, “but if that is what they need to be going through, then that’s their reality and we should not be swift to condemn.”
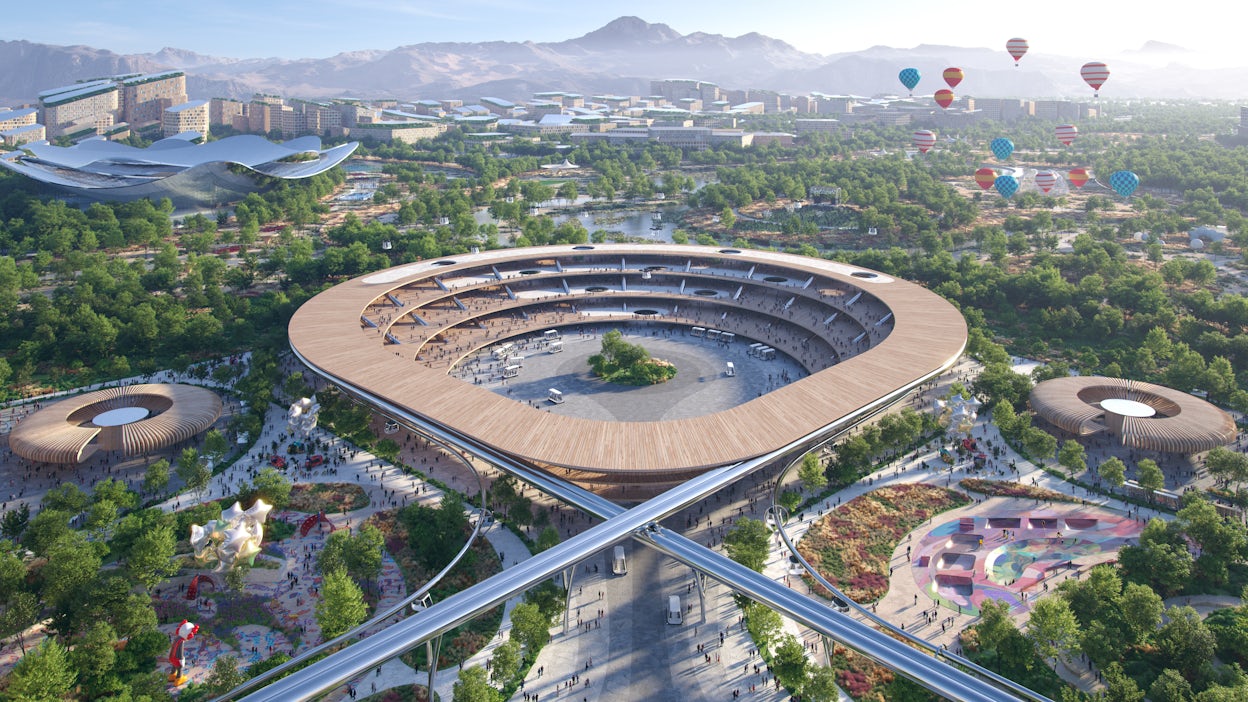
Bold visions
In contrast, City of Telosa sees itself as a “people-first” concept. This is a bold experiment in rethinking urban development around equity and sustainability, and it is designed to be a blueprint for other urban projects. A collaborative project with BIG and entrepreneur Marc Lore, Telosa is planned in phases, starting with an initial population of 50,000 by 2030, scaling up to five million by 2050.
While the exact location (the American desert is being explored) and timing is yet to be determined, what’s most inspiring is Telosa’s core philosophy. The city is effectively designed around the concept of “equitism” with residents given a stake in its land value, so the wealth generated is then shared. This approach also reflects on the human-centred design where health and quality of life are central to the project. BIG’s masterplan is conceptually rooted in the “15-minute city” model, where all essential services and amenities are within walking distance, complemented by abundant public parks and innovative ecological infrastructure.
“Telosa will be built with intention, as a place for ‘people-first’ in contrast to primary focuses on technology, different modes of transportation, or building layouts based solely on topography,” explains Alana Goldweit, BIG Associate, and Telosa’s lead architectural project designer. “By emphasising the connection of people with their environment and each other, Telosa establishes a new benchmark for urban living – one that meets the needs of people and creates a higher quality of life.”
Key to Telosa is addressing social issues such as wealth inequality, resource distribution, and affordable housing. The city will experiment with a community-focused system, combining public and private elements to ensure citizens benefit from the city’s growth and success. Plus, the people-first concept has been woven into these early stages too.
Goldweit explains. “We unveiled this vision at a public townhall at the Brooklyn Museum two years ago, where we engaged with potential residents and various thought leaders with expertise across many different disciplines. Since then, we have continued to foster dialogue through community forums, inviting future pioneer residents and many others to actively participate in shaping the city’s development.”
Critics have raised questions about the scalability of the Telosa’s model in other contexts. Goldweit disagrees. “The urban planning framework we developed can adapt to the physical features of any site, harnessed by principles that ensure it is embedded in the context to channel natural resources like sun, water and wind.”
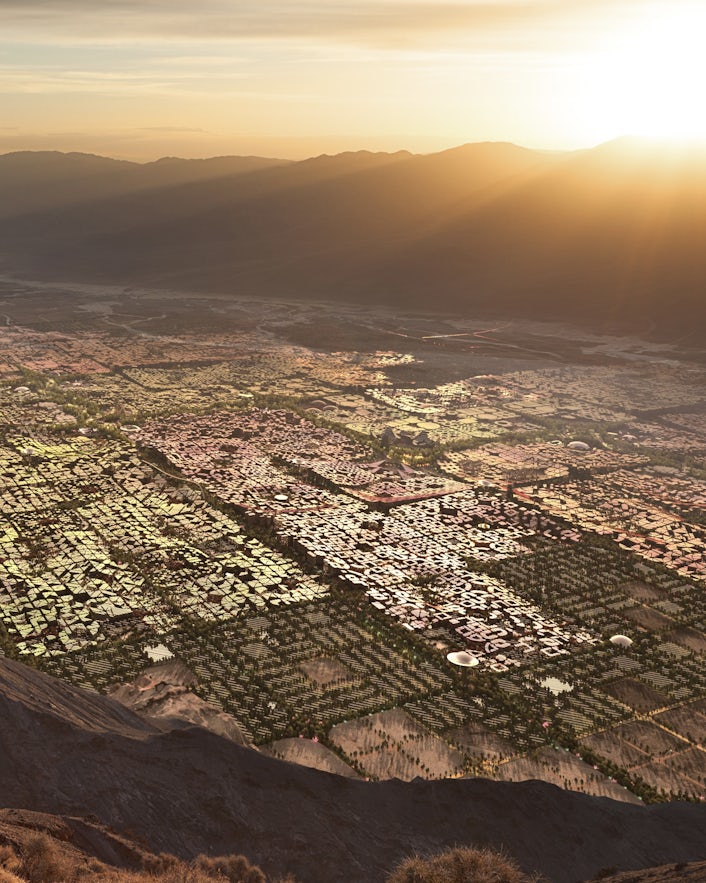
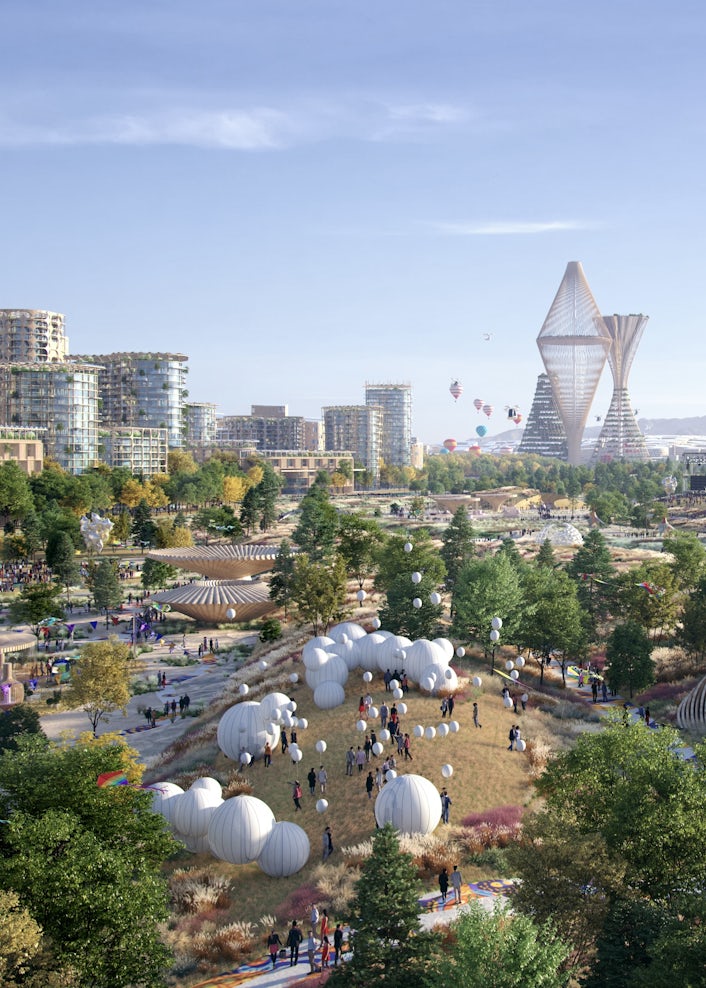
As we design for the next 50 years, we anticipate innovations in materials and construction, and we aim to create space for these advancements to shape the city’s future
Sense of place
The challenge faced with projects like Telosa is the potential loss of a unique sense of place, as they risk imposing a top-down approach and fostering homogenisation. In Goldweit’s view encouraging local input is therefore key to avoiding this trap. “We see the design vision as a flexible framework that evolves over time, enlivened by the character, culture and creativity of architects, artists, builders and more. While certain elements are fixed, what arises within the city blocks will continue to evolve. We are focused on a design that will help bring people of different backgrounds and experiences together,” she says.
“Creating a city with soul and vibrancy has been a big part of the conversation from day one. As we design for the next 50 years, we anticipate innovations in materials and construction, and we aim to create space for these advancements to shape the city’s future.”
Goldweit is acutely aware of the challenges of building cities from scratch. Yet, equally sees these projects as pushing architecture beyond its comfort zone. “By reimagining the economic model upon which a city is founded, Marc Lore lays the groundwork for a more equitable urban environment, prompting us to reconsider how accessible and healthy urban spaces can enhance this vision. By maintaining the people-first design as the city evolves and grows will help ensure that Telosa contributes to a more equitable and sustainable future.”
Similarly, recent developments across the African continent demonstrate the potential for success with ground-up urban projects. In Nigeria, for example, the Lagos Blue Line is a major state-led infrastructure initiative designed to enhance urban mobility and alleviate the city’s notorious traffic congestion. “If we look at how Lagos is responding to the new Blue Line light train, then there is hope,” says Abrahams.
Optimism is key for people like Abrahams. He lives in a world filled with blank pages, pencils, and endless opportunities. And as our cities — and their needs — continue to grow, you can rest assured that teams of architects around the world are drawing up new and imaginative ways for us to work, rest, and play.
